Here’s what Calgary’s expanded performing arts centre will look like
Officials have released photos showing what Calgary’s performing arts centre will look like once it undergoes an expansion.
The current Arts Commons complex, located in the 200 block of Eighth Avenue S.W., will be upgraded and a new building will be constructed nearby along Seventh Avenue S.W., next to Teatro, as part of the expansion.
On Tuesday, the Calgary Municipal Land Corporation (CMLC) and its partners unveiled artists’ renderings showing the architectural design of the Arts Commons Transformation’s (ACT) new building, which includes a 1,000-seat theatre.
The expansion is designed by Toronto’s KPMB Architects, Calgary’s Hindle Architects and Arizona- and Calgary-based Tawaw Architecture Collective.
“We’re ecstatic to reach a monumental milestone: the public unveiling of the new building’s design,” CMLC president and CEO says Kate Thompson said Thursday.
“The team has delivered a truly inspiring design—a spectacular three-level building with 162,000 square feet of modern features and amenities that will elevate Calgary’s growing arts community.”
Kevin Bridgman, a partner at KPMB, says the design team’s goal was to create a place where everyone is welcome.
“This simple yet powerful idea inspired our design for a purpose-built facility that reflects the spirit of the community it serves, is thoughtfully connected to its history and culture, and is designed with respect for its surroundings.”
Bridgman says the expansion’s curved form, exterior cladding and interior finishes are inspired by Alberta’s “dramatic landscapes and the regional lodge typologies.”
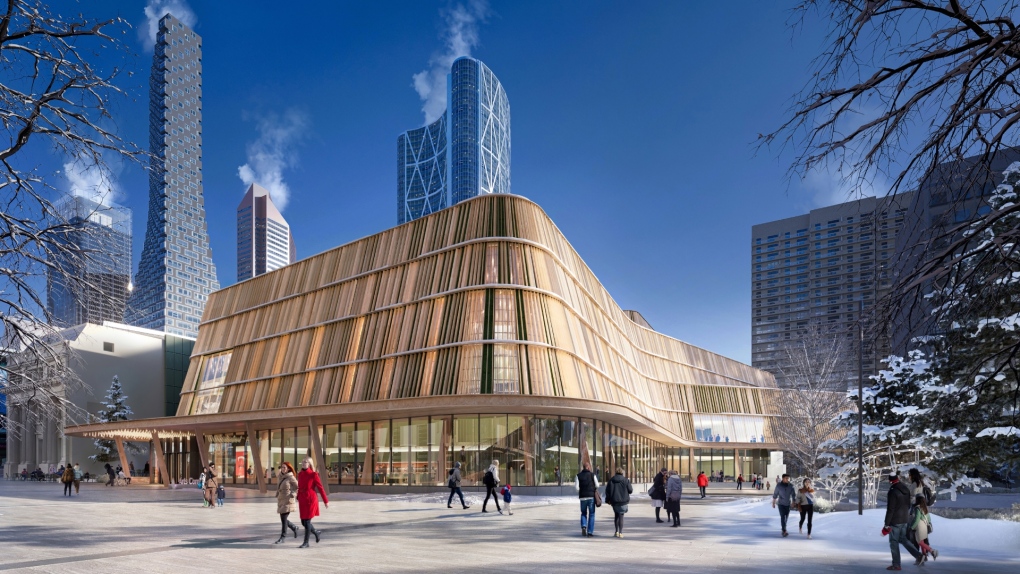 An exterior daytime rendering shows the Arts Commons Transformation three level, 162,000 sq. ft. expansion building. (CMLC) “With a naturally lit, fully transparent ground floor, the design team placed importance on the southeast corner where a gathering circle with a skylight provides space that welcomes Calgarians and encourages visitors to come together and share stories.”
An exterior daytime rendering shows the Arts Commons Transformation three level, 162,000 sq. ft. expansion building. (CMLC) “With a naturally lit, fully transparent ground floor, the design team placed importance on the southeast corner where a gathering circle with a skylight provides space that welcomes Calgarians and encourages visitors to come together and share stories.”
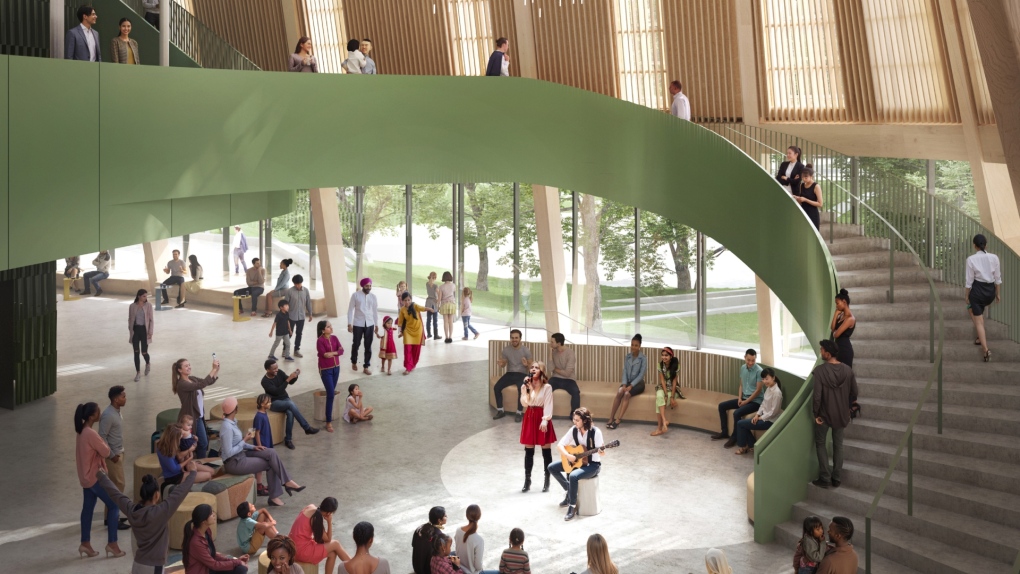 A daytime rendering of the ACT expansion’s lobby with a naturally lit, fully transparent ground floor on the southeast corner where a gathering circle with a skylight provides space that welcomes Calgarians and encourages visitors to come together and share stories. (CMLC) The expansion will boost Arts Commons’ seating capacity by 45 per cent.
A daytime rendering of the ACT expansion’s lobby with a naturally lit, fully transparent ground floor on the southeast corner where a gathering circle with a skylight provides space that welcomes Calgarians and encourages visitors to come together and share stories. (CMLC) The expansion will boost Arts Commons’ seating capacity by 45 per cent.
Officials say the 1,000-seat theatre has the capacity to alter the floor layout to “several unique configurations” to accommodate the “broadest variety of productions,” while the design for 200-seat studio theatre will enable multiple configurations with retractable and demountable platform seating and an opening out to the plaza.
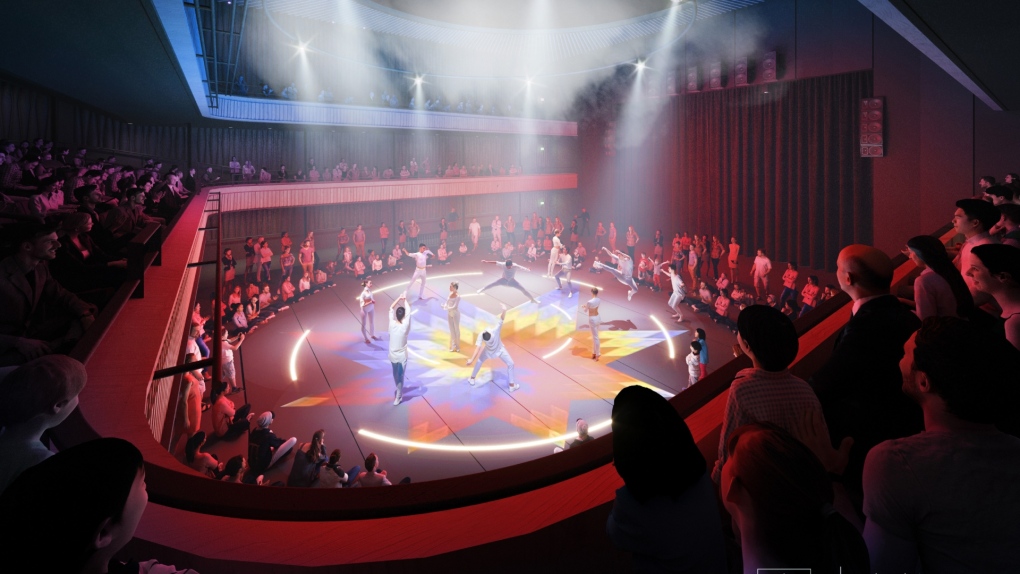 A rendering of Arts Commons’ new 1,000-seat theatre, set to a flat floor configuration. The theatre floor layout can be altered to several unique configurations to accommodate the broadest variety of productions. (CMLC) CMLC says the expansion’s design was supported by specialists in theatre planning and acoustic design to ensure the new theatre spaces “exceed best-in-class technical requirements.”
A rendering of Arts Commons’ new 1,000-seat theatre, set to a flat floor configuration. The theatre floor layout can be altered to several unique configurations to accommodate the broadest variety of productions. (CMLC) CMLC says the expansion’s design was supported by specialists in theatre planning and acoustic design to ensure the new theatre spaces “exceed best-in-class technical requirements.”
The prime design team also included an accessibility consultant to ensure the spaces are inclusive and accessible for all.
“Arts Commons’ transformation is a vital pillar for revitalization in the downtown core and a timely response to the city’s swelling demand for flexible, accessible arts and culture venues that support diverse and relevant programming,” said Arts Commons president & CEO Alex Sarian.
“The Arts Commons Transformation is at the heart of how we bring Calgary’s downtown to life with the creative economy,” says Calgary Mayor Jyoti Gondek.
“A thriving creative sector is essential to making the city more resilient and diverse, for both economic and community-building reasons.”
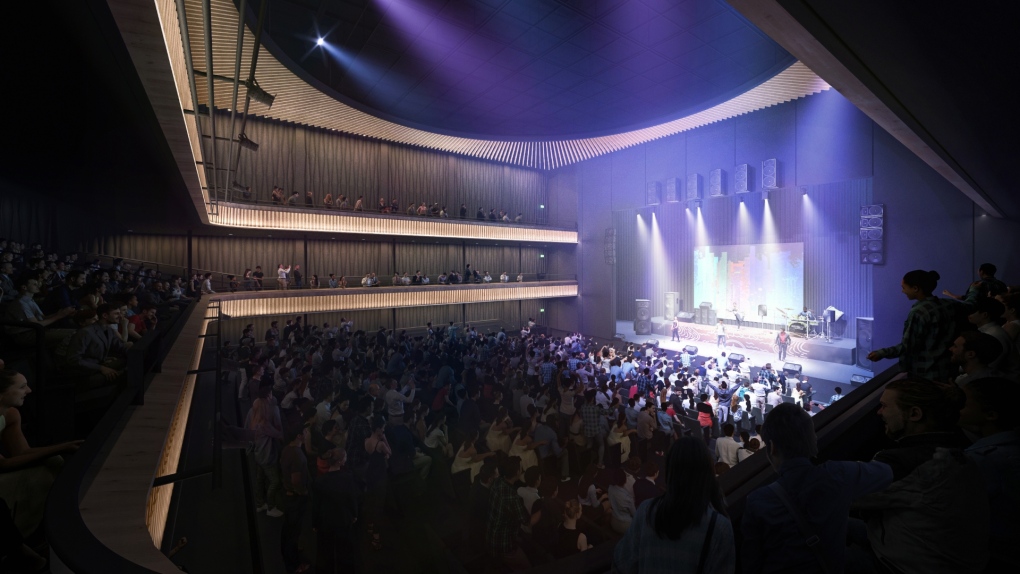 A rendering of Arts Commons’ new 1,000-seat theatre, set up for a rock concert. The new performance space will help meet the city’s burgeoning demand for arts and culture spaces. (CMLC) The $660-million project includes the Arts Commons expansion and modernization, the transformation of Olympic Plaza, and a $50-million Arts Commons endowment.
A rendering of Arts Commons’ new 1,000-seat theatre, set up for a rock concert. The new performance space will help meet the city’s burgeoning demand for arts and culture spaces. (CMLC) The $660-million project includes the Arts Commons expansion and modernization, the transformation of Olympic Plaza, and a $50-million Arts Commons endowment.
The $270-million expansion of Arts Commons is fully funded by The City of Calgary and CMLC’s Community Revitalization Levy.
The modernization, which is still in design stages, has an anticipated project cost of $270 million and will require additional funding prior to construction commencing.
The adjacent Olympic Plaza Transformation is still in conceptual design and has an anticipated project cost of $70 million, of which $40 million is already committed through The City’s 2023-26 budget for downtown revitalization.
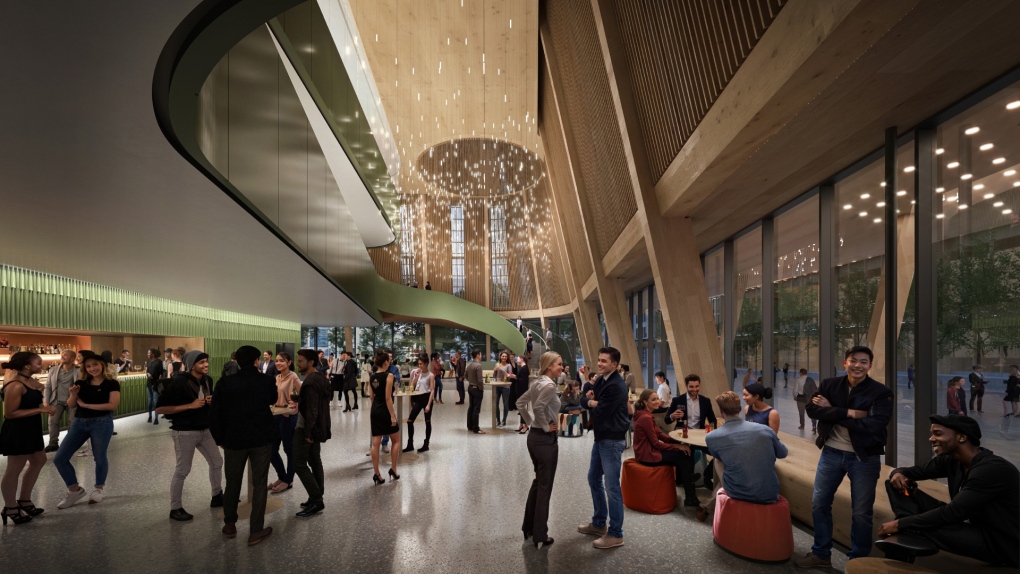 A nighttime rendering of the ACT expansion’s lobby, where the main floor entry and both stages are set flush to the adjacent pedestrian realm to allow for barrier free access. (CMLC) With the recent announcement from the province of an additional allocation of $103 million toward the overall campus vision, officials say the project is that much closer to achieving its funding objectives.
A nighttime rendering of the ACT expansion’s lobby, where the main floor entry and both stages are set flush to the adjacent pedestrian realm to allow for barrier free access. (CMLC) With the recent announcement from the province of an additional allocation of $103 million toward the overall campus vision, officials say the project is that much closer to achieving its funding objectives.
“The Arts Commons team continues to pursue additional funding opportunities to secure the remaining funds to bring the transformation of both Arts Commons and Olympic Plaza to life, as well as $50 million for our endowment fund to support Arts Commons’ long-term success, and we look forward to launching our public capital campaign later this year,” Sarian said.
Construction on the expansion is expected to begin in late 2024, and the building is expected to open in Arts Commons’ 2028/2029 season.
View original article here Source









